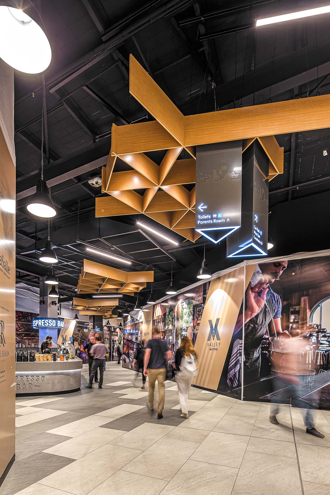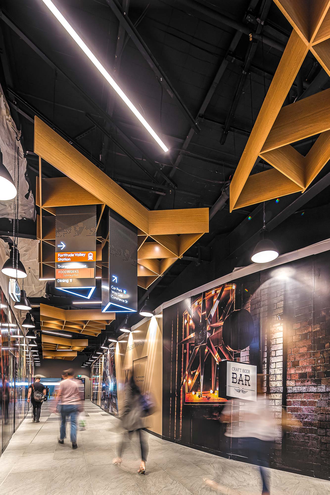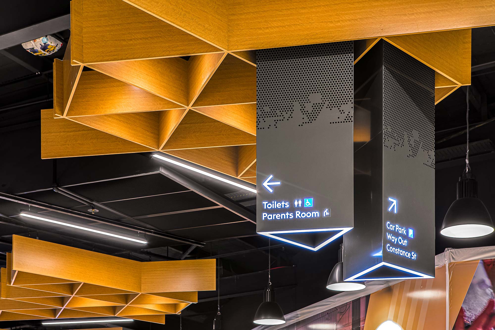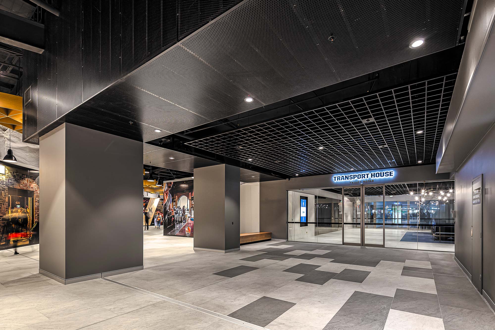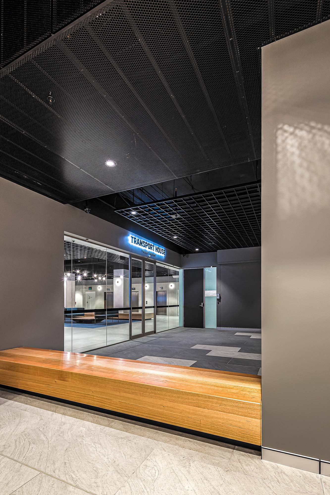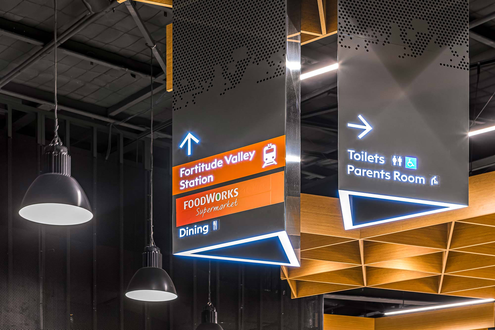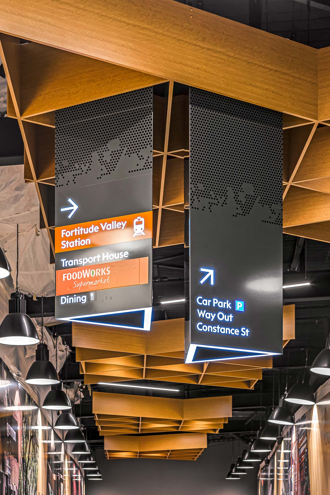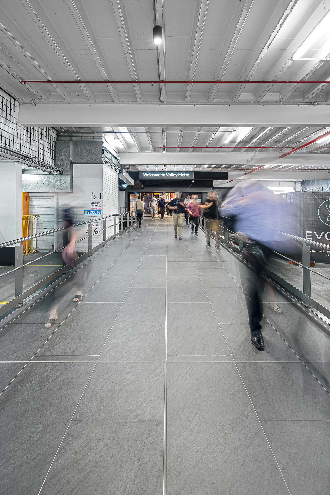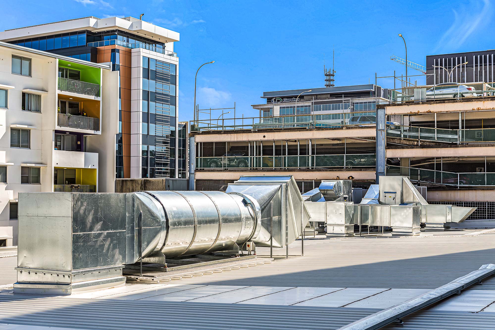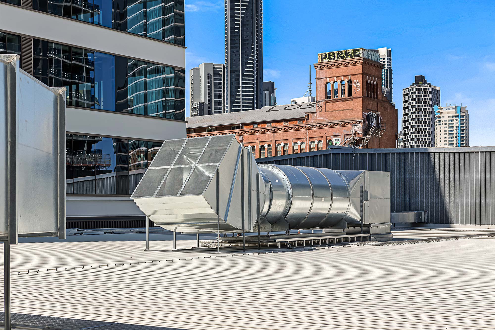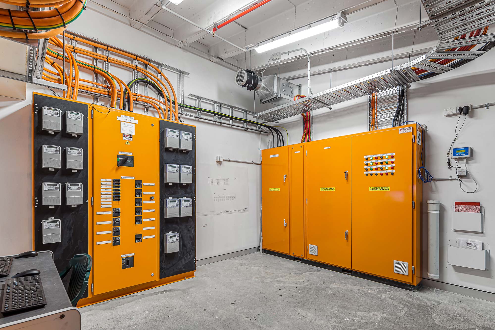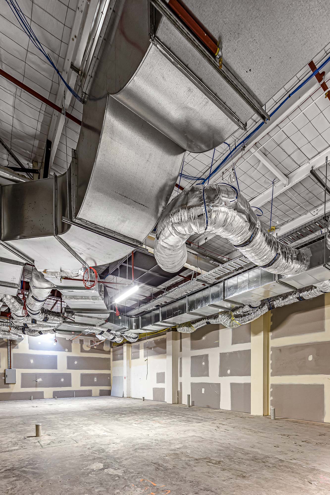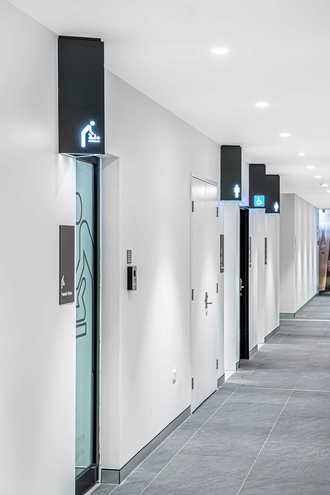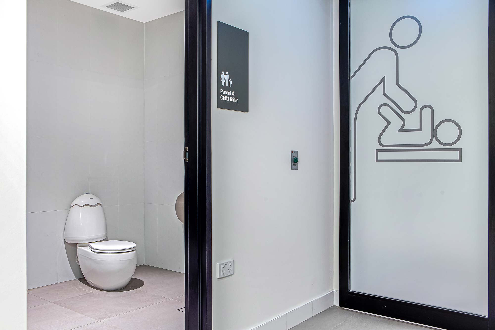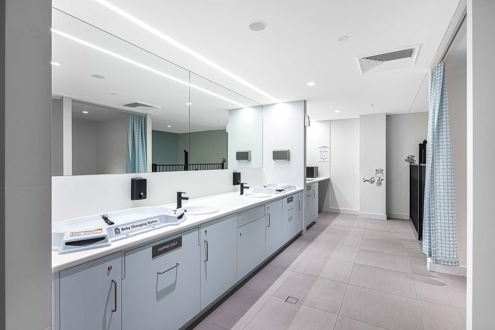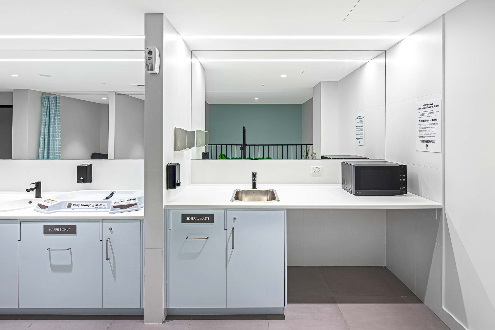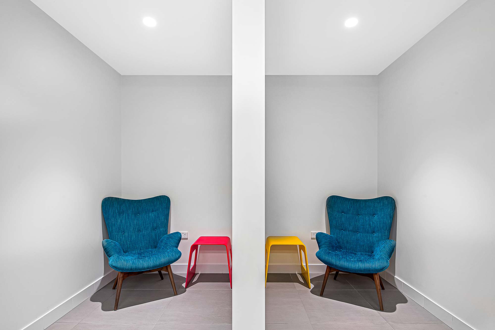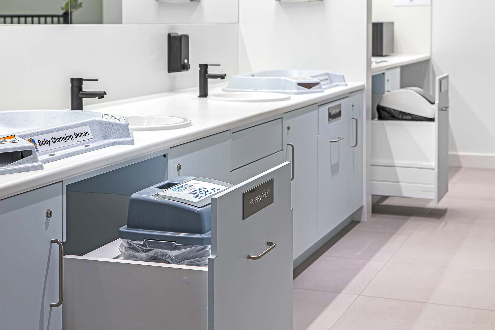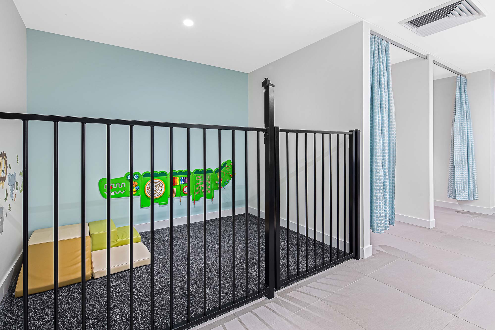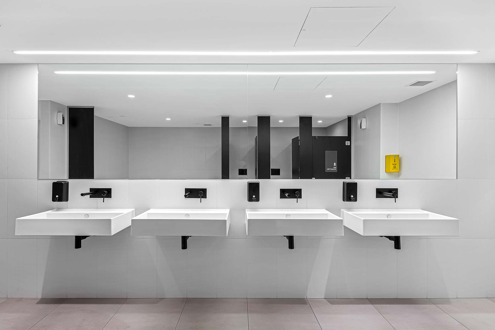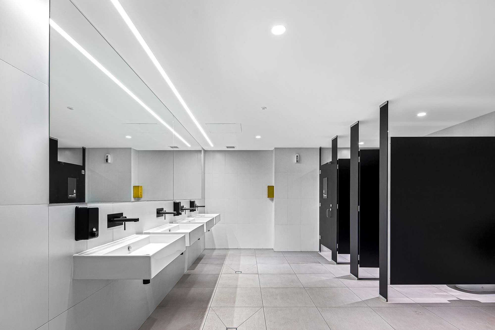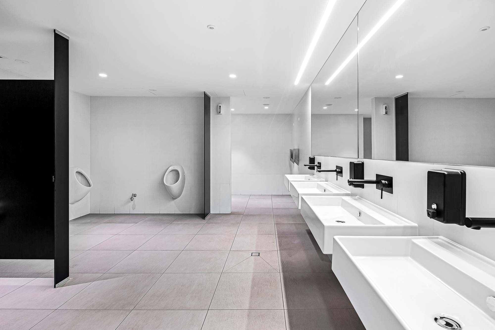CLIENT
Property Investor
LOCATION
Fortitude Valley QLD
PROGRAM
40 weeks
VALUE
$5M
Major base build and high end retail fitout for the retail precinct that never sleeps.
Situated above an underground railway station in Brisbane’s Fortitude Valley, Valley Metro is a retail precinct which sees over 15,000 people exiting the busy transport hub every day and passing through or around the centre. Evolve completed this complex revitalisation for the client over two stages and navigated a gauntlet of challenges throughout. Significant wins include negotiation with QLD Rail and completing works around minimal train station closures, minimised disruption to the large numbers of commuters through a live site and value engineered solutions provided to the client under a Design & Construct contract, delivered to budget.
The end results: a beautiful reworked pedestrian walkway and mall area through the centre with a high end retail fitout, base build for 10 new tenancies including all services and an upgraded interface with Brunswick Street. These spaces will become cafés, a medical centre, pharmacy and others.
STAGE 1A
A walkway was built through an existing tenancy into the carpark to divert pedestrians from the train station onto Alfred St:
- Completed structural alterations using the latest in robot demolition techniques to reduce impact to the live mall and train station below.
- Constructed a new opening in the perimeter wall. Due to low slab rating, all additional weight had to be transferred to long I-beams in order to distribute the weight onto the existing structure.
- Construction of a ramp into the carpark. All steel was delivered in sections and assembled on site due to restricted access to site plus low slab rating.
Implemented a new pedestrian management plan that provided a quicker and safer path to/from Albert St.
STAGE 1B
Completed new bulkheads either side of the live pedestrian walkway and created 10 new tenancies. This included:
- Major design involvement in the new feature ceiling & way finding signage of the mall walkway with tight budget (delivered to client satisfaction plus under budget)
- 80 hydraulic penetrations through a suspended slab over Fortitude Valley train station (cored, fire collared and plumbed) completed with only 2 weekend plus 4x 4 hour night closures. This required back-to-back, around the clock shifts and late night works.
- All works conducted in a live environment. Extensive planning, coordination and after hours work was required as the walkway could not be in use.
- AC System was lifted onto the roof using a 250T crane + 25m extension boom. Due to surrounding laneways and buildings, it required a full day road closure and setting up the crane twice to avoid the existing Transport House building.
- Constructed new amenities, inc parents’ room, and demolished existing toilets to construct new security office and cleaner’s store.
- New BMS system installed for the entire retail building, allowing the client to monitor electrical & water usage, AC plant performance and operate all lights through ZEN control.
- New MSD room and boards for the supply of power to the new section of the building.
- New gas line to the building to allow all new tenants to use natural gas rather than bottled.
Major base build and high end retail fitout for the retail precinct that never sleeps
Situated above an underground railway station in Brisbane’s Fortitude Valley, Valley Metro is a retail precinct which sees over 15,000 people exiting the busy transport hub every day and passing through or around the centre. Evolve completed this complex revitalisation for the client over two stages and navigated a gauntlet of challenges throughout. Significant wins include negotiation with QLD Rail and completing works around minimal train station closures, minimised disruption to the large numbers of commuters through a live site and value engineered solutions provided to the client under a Design & Construct contract, delivered to budget.
The end results: a beautiful reworked pedestrian walkway and mall area through the centre with a high end retail fitout, base build for 10 new tenancies including all services and an upgraded interface with Brunswick Street. These spaces will become cafés, a medical centre, pharmacy and others.
STAGE 1A
A walkway was built through an existing tenancy into the carpark to divert pedestrians from the train station onto Alfred St:
Completed structural alterations using the latest in robot demolition techniques to reduce impact to the live mall and train station below.
Constructed a new opening in the permitter wall. Due to low slab rating, all additional weight had to be transferred to long I-beams in order to distribute the weight onto the existing structure.
Construction of a ramp into the carpark. All steel was delivered in sections and assembled on site due to restricted access to site plus low slab rating.
Implemented a new pedestrian management plan that provided a quicker and safer path to/from Albert St.
STAGE 1B
Completed new bulk heads either side of the live pedestrian walkway and created 10 new tenancies. This included:
- Major design involvement in the new feature ceiling & way finding signage of the mall walkway with tight budget (delivered to client satisfaction plus under budget)
- 80 hydraulic penetrations through a suspended slab over Fortitude Valley train station (cored, fire collared and plumbed) completed with only 2 weekend plus 4x 4 hour night closures. This required back-to-back, around the clock shifts and late night works.
- All works conducted in a live environment. Extensive planning, coordination and after hours work was required as the walkway could not be in use.
- AC System was lifted onto the roof using a 250T crane + 25m extension boom. Due to surrounding laneways and buildings, it required a full day road closure and setting up the crane twice to avoid the existing Transport House building.
- Constructed new amenities, inc parents’ room, and demolished existing toilets to construct new security office and cleaner’s store
New BMS system installed for the entire retail building, allowing the client to monitor electrical & water usage, AC plant performance and operate all lights through ZEN control - New MSD room and boards for the supply of power to the new section of the building
- New gas line to the building to allow all new tenants to use natural gas rather than bottled.
