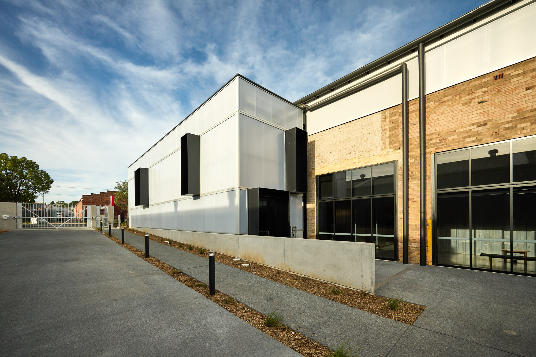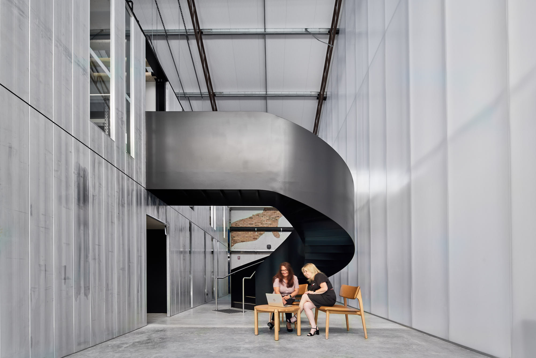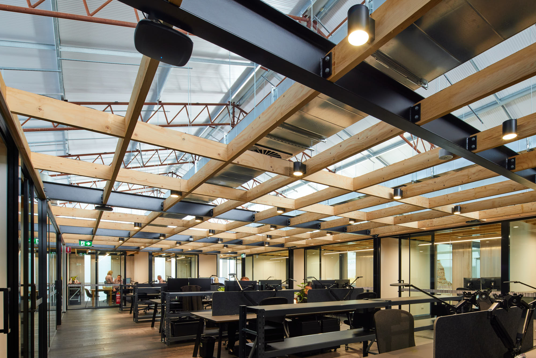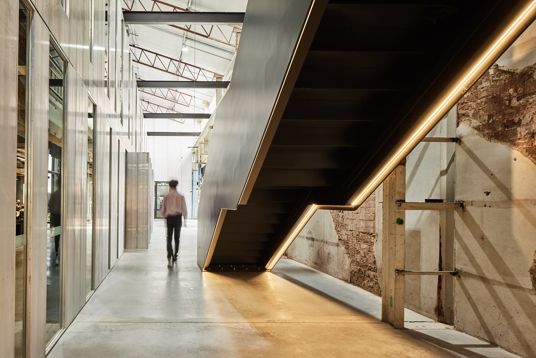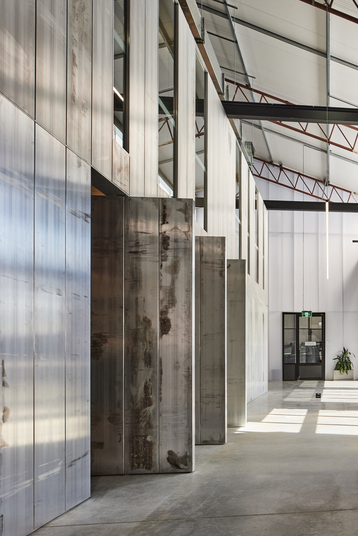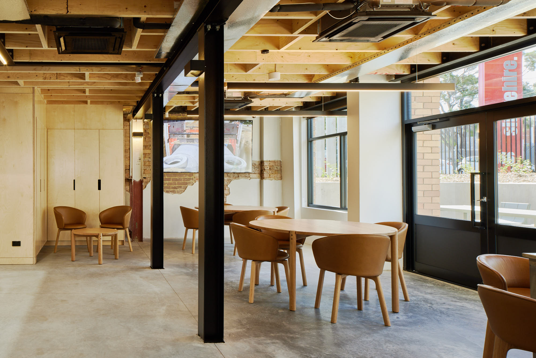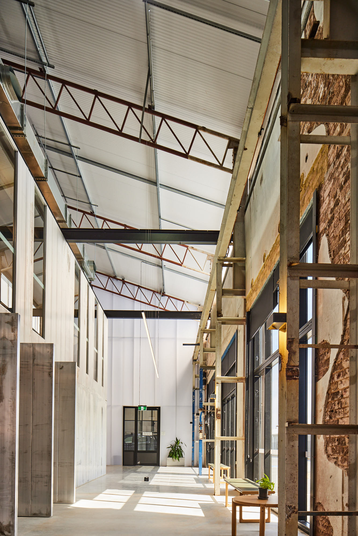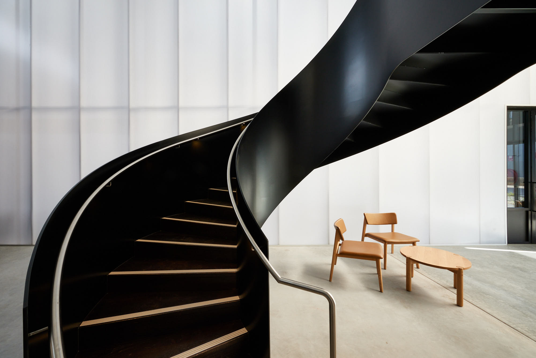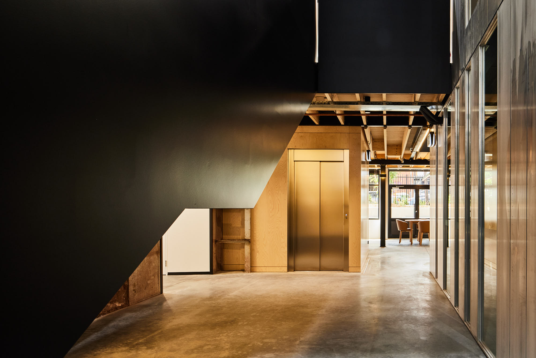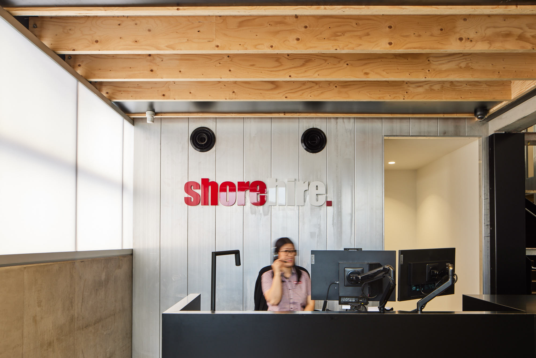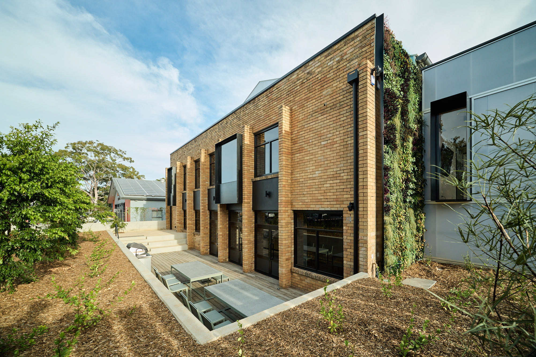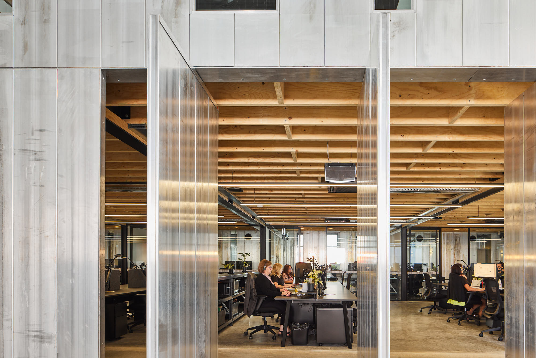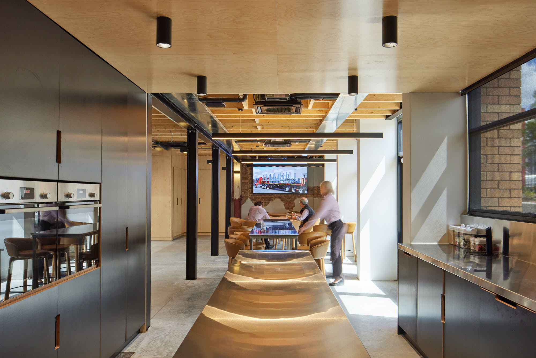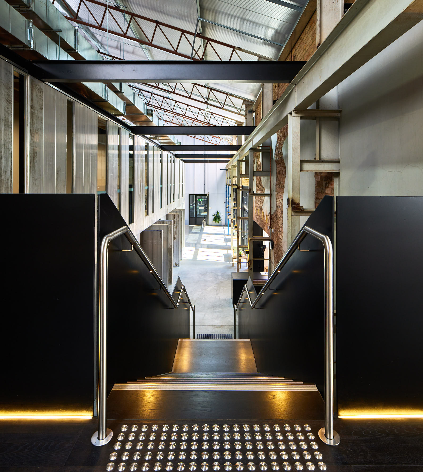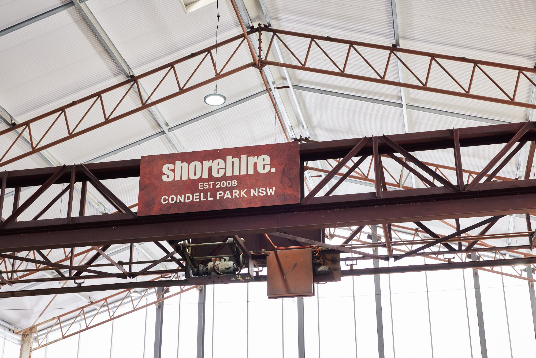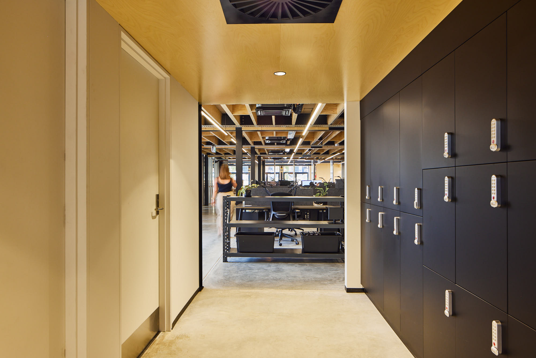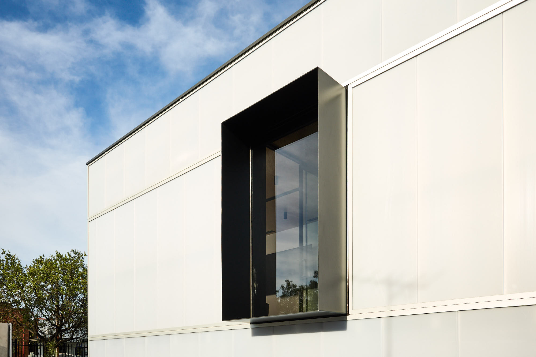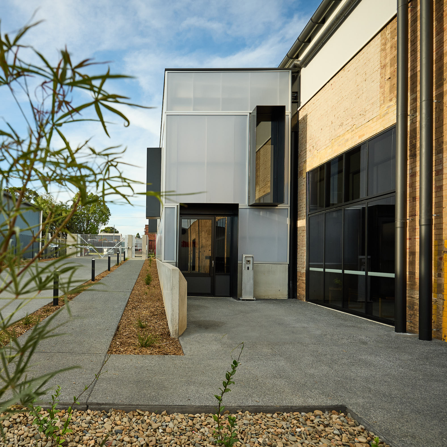CLIENT
Shore Hire
ARCHITECT
H&E Architects
LOCATION
Condell Park, NSW
PROGRAM
9 Months
VALUE
$10M
Evolve, in collaboration with H&E Architects, spearheaded the remarkable Adaptive Re-use transformation of 166 Eldridge Road, Condell Park. With a sprawling area of 2,800 square metres, this 2-level project breathed new life into a 60-year-old industrial building, meticulously blending its rich history with contemporary design and functionality.
Construction techniques were employed to ensure the project revered the heritage of the site while retaining the essence of the existing structures; the external facade displays a harmony between tradition and innovation. Off-form concrete, illuminated Danpal panels providing thermal and insulative qualities through its twin wall system, along with the insulated composite roofing to complete the contemporary look. Sustainability and functionality take centre stage with the addition of a living garden wall, breakout BBQ area, and onsite water retention tank, seamlessly integrating with the surrounding landscape.
Internally, the project pays homage to the building’s industrial legacy by preserving the original gantry crane, which now serves as a captivating focal point of the design. Bespoke milled aluminium shoring panels grace the walls of the main offices, infusing the space with Shore Hire’s own products.
The reconfigured interior strikes a delicate balance between warehouse functionality and modern office amenities.
The 65-seat office facility, features burnished concrete floors, open workstations, individual offices, and executive suites, boardroom and meeting spaces create a dynamic workspace that caters to diverse operational needs.
Detail and functionality intertwine seamlessly, evident in the provision of amenities, multiple staircases, and a passenger lift ensuring accessibility and comfort. The site also incorporates ample car parking with a 38-space carpark for staff at the rear of the new facility.
